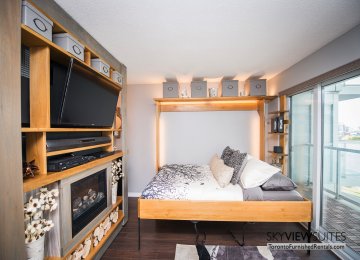
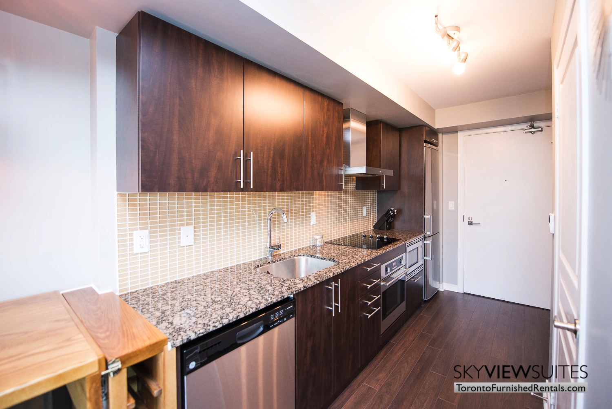


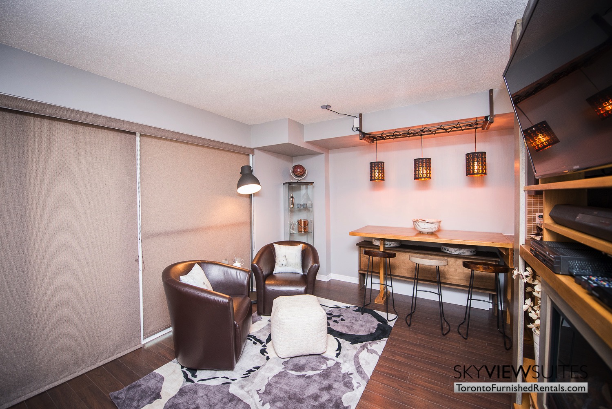


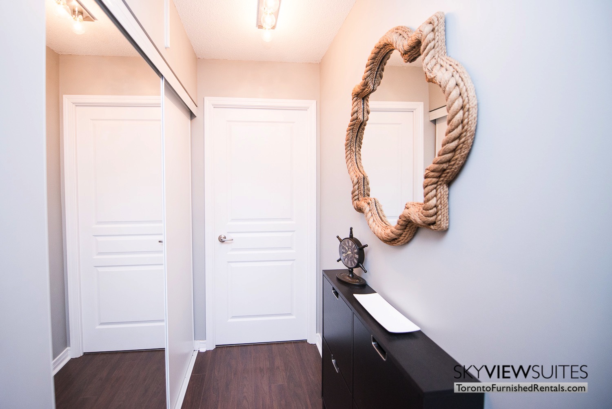


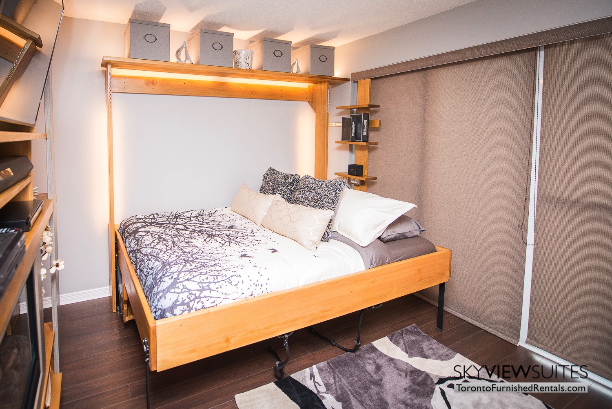


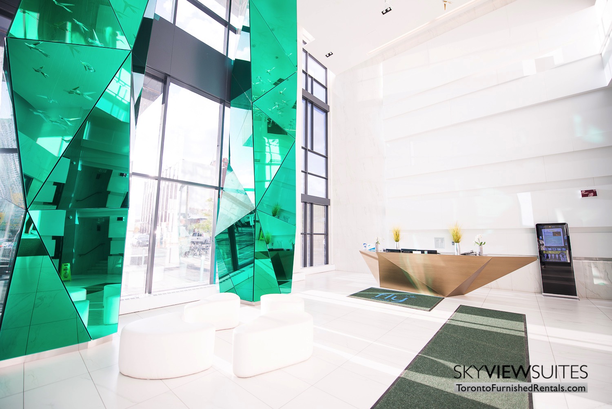


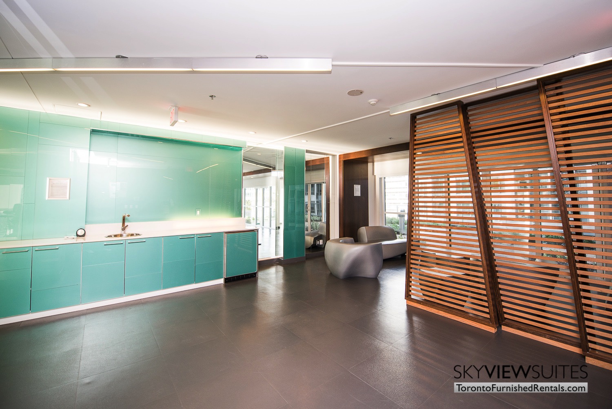


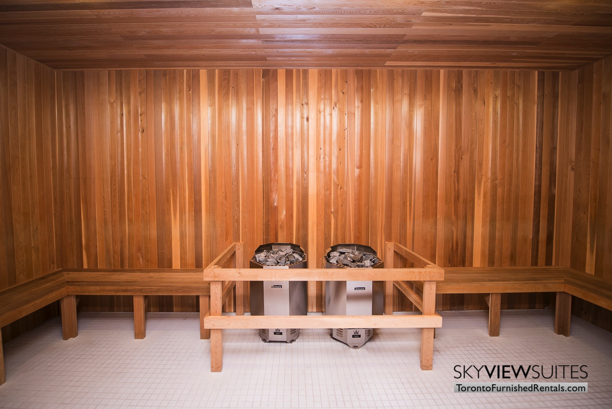


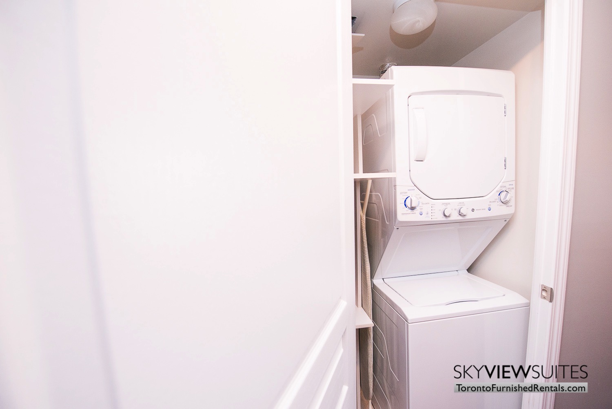


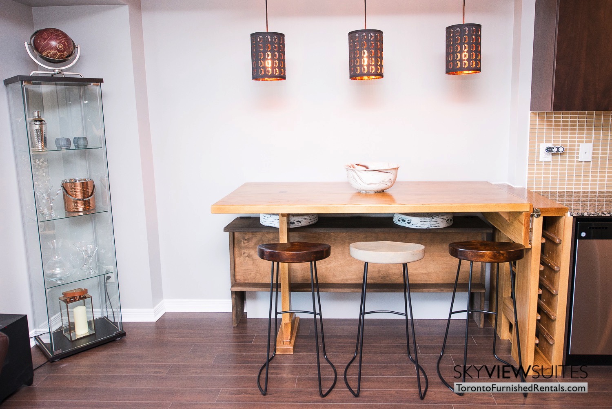


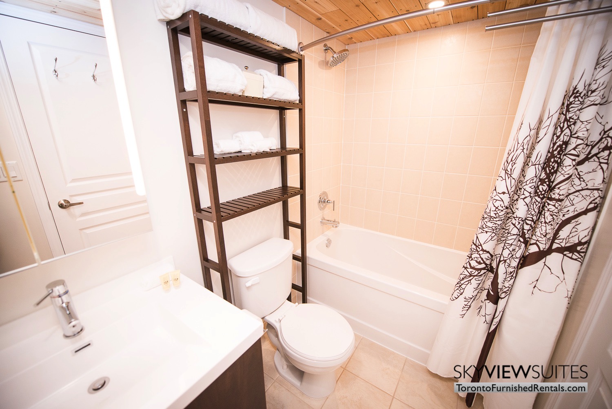


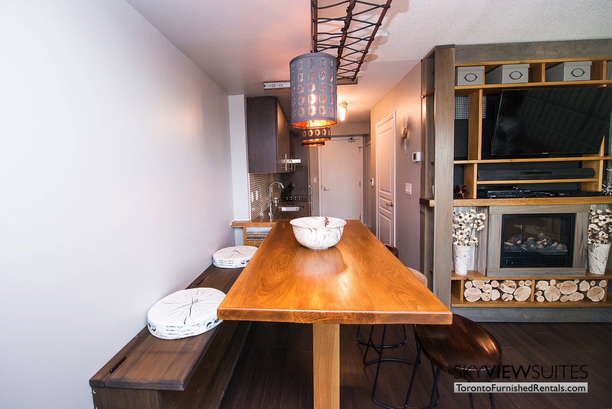


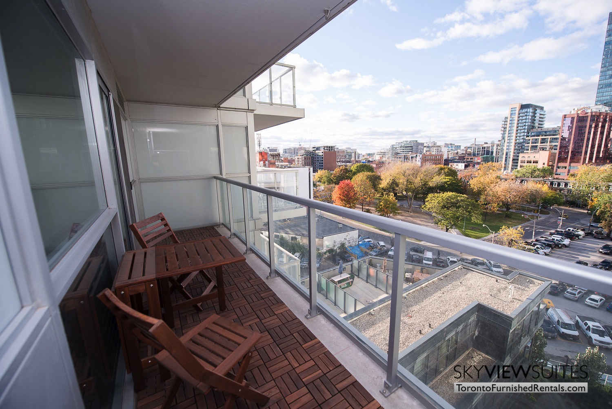


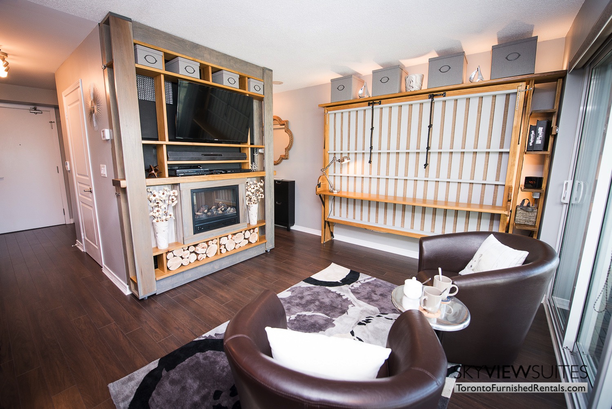


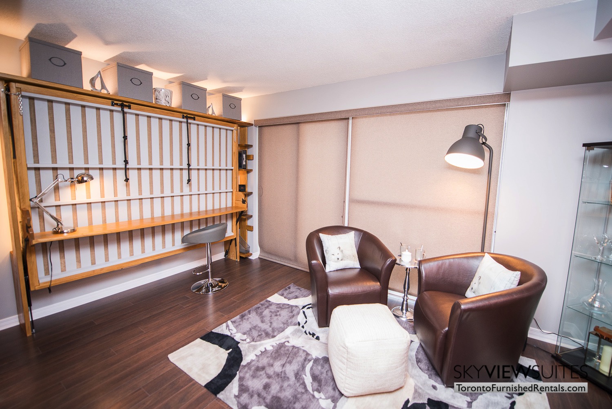















































The Muskoka furnished studio apartment is a unique gem in Toronto condo living scene. A compact apartment combines the unparalleled efficiency and modular design with luxurious and sophisticated decor. This versatile studio is a cozy home away from home with a strong emphasis on wood finishes providing a cabin like “Canadiana” feel.
Upon entering the furnished studio, guests are greeted by a sunlit open-concept apartment with a truly unique floorplan. Immediately on the right, the guest will find themselves in the kitchen, a modern space with glass backsplash, granite countertop and state of the art appliances. The kitchen contains the essentials such as the split-door fridge and a freezer, oven with an electric stove-top, built-in microwave oven and a dishwasher.
The kitchen space flows seamlessly into the dining area that features a wooden table with matching wood and metal barstools. To accommodate larger company, the table can be easily moved forward revealing a hidden bench for extra guests.
Between the dining table and the kitchen cabinet there is a wooden shelf for wine bottle storage, a custom made feature for the studio. Glassware, ice bucket and cocktail shakers are located in the glass shelf on the left side of the dining area and fit perfectly into the steel, copper and glass decorative accents of the room.
The dining area is part of the multifunction living space. Part of the space is allocated to the sitting area with an accent marble print rug, two comfortable leather chairs, a soft white footrest and a small round glass coffee table; a large metal lamp completes the decor in the sitting area. The focal point of the living room space is a large flat screen TV and an electric fireplace just below. Above the TV there are stylish cloth bins provided for extra storage space.
On the left side of the room guests will find a fold-down bed. The bed is a truly modular piece that provides space-saving efficiency and doubles as a workspace. When folded up flat against the wall it features a horizontal ledge which is used as a small workspace desk during the daytime. There is an additional chair provided for the desk and a small metal lamp. The work area is easily transformed by removing the chair and the lamp, and folding down the bed. The bed faces the main areas of the room so guests will be able to watch TV or to fall asleep to the warm relaxing flickering of the fireplace.
On right side of the bed there is additional storage shelf right by the window. The floor to ceiling windows provide ample amount of natural light as well as provide access to the balcony. In the warm months corporate guest will have a nice private patio on the balcony complete with cottage-style reclining wooden chairs. The balcony is a perfect place to relax and overlook the magnificent view of the city while reading or having brunch. The open-air balcony features weather-resistant wooden laminate flooring.
The studio features a compact utility area for stacked washer and dryer combo and the elegant bathrooms offer a luxurious deep soaker tub, chrome framed glass shower enclosure, and a choice of ceramic floor tiling.
The Neighbourhood
The Fly Condo is located in the center of the Entertainment District with the must-see attractions such as the Rogers Centre, the CN tower and the Ripley’s Aquarium just steps away. Guests can spend a day touring the Steam Whistle Brewery, or explore historic Fort York which has concerts and events happening year round. While home will be in the heart of the city, residents will also have access to green space, with the waterfront nearby and Toronto Island a short ferry ride away. Fly Condos also lies adjacent to the picturesque Clarence Park, a lovely location for a leisurely stroll.
The Building
The Fly Condo is a unique character in the scene of Toronto furnished apartments, providing its guests an unparalleled accommodation experience. Visually dramatic, Fly Condo is a stunning composition of glass, stone, and pre-cast, soaring 24 storeys on Front Street just east of Spadina.
Residents will enjoy working out in the state-of-the-art fitness room, spin bike studio and yoga and Pilates studio, then relax in sauna or swim in the indoor pool with poolside lounge. The guests will also get access to an outdoor Zen garden for meditation and seasonal Yoga classes on the 2nd floor. The entertainment includes a private screening theater, multimedia room and party room. On 23rd floor guests will enjoy dining in a rooftop lounge complete with a wet bar. During warmer months, the party room opens into a seasonal rooftop patio with privacy cabanas and BBQ stations.
There is a 24 hour concierge and security service in the building. With these amenities, great location and spectacular view, this luxurious short term Toronto rental will be a welcoming home away from home.
- Request this suite
- Walk Score
- How to Book